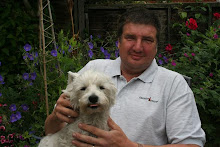



This week has been all about plumbing and electrical first fixes. These plumbers and electricians have their work on a house split up into fixes because there are bits they need to do before other tasks are done and bits they can only do nearer the end of the build. Running cables from room to room and pipes from where the stove will be, up to the roof and down again to kitchen, bathroom, utility room etc, can most easily be done BEFORE the ceilings are in place and the walls plastered. Wiring in sockets, switches and lights and plumbing in sinks and the stove can only be done when the rooms are nearly finished with floors tiled etc. Hence 'first fix, 2nd fix and sometimes 3rd, 4th etc.
This week Sparks needed to run his cables and pipes from room to room. Dad was on hand to do a lot of the drilling of holes through joists where pipes and cables would be run 'across' these rather than up and down between them, but was also 'stood down' from the fixing due to lack of knowledge of wiring and plumbing (In short, he'd have just been in the way!) Luckily we were also at the stage where he could start fitting the 4 inch thermal panels (sheets of dense plastic foam with tin foil coverings) into the gaps between rafters. This is the modern way to stop heat loss upwards and keep the house snug. The panels are easy to cut - an ordinary wood saw goes through them like a hot knife through butter but in this house the rafters are not evenly spaced or particularly straight or parallel so he had some fun measuring the sizes of the 'holes into which they'd slot' You also have to have a good eye for a 3D puzzle when you're cutting out bits to cope with roof trusses at funny angles. With practice though, Dad has become very proficient at this and in 2 and a half days work has pretty much completed the slabbing.
This kept him out from under Sparks's feet so he was able to crack on with the first fixing and by Friday we not only had a almost-fully insulated roof, but also wires and cables snaking around all over the place in bundles or neat arrays, all neatly inscribed with marker pen, finishing at blank cut ends where sockets will go, or lights, the stove, water tanks, kitchen and bathroom fittings etc. We even got the 2 water tanks into the loft space, connected them up, filled them to test for leaks.
Good going
Deefs


No comments:
Post a Comment