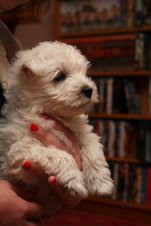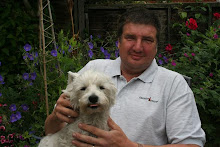




The biggest single job this week was to start the Utility Room. This is one of the outbuildings on the eastern end of the house which we have up till now known called the 'office' because when we found it it was full of desks chairs and farm and office paperwork - invoices for milk and vet supplies, records for animals etc. It also contained a load of school reports from when the Three Sisters and TK min were at school. Much of this paperwork was cleared out by the sisters in the last days before we moved in.
In fact, the building was almost certainly some kind of slaughter house or butchery room. It has floor-to-wall coving and a drain at its lowest point out to the yard as if it needed to be hosed down or pressure-washed. It is six inches from the house with an annoying gap into which has been thrown, down the years, a whole lot of old rubbish, scrap iron bits, bottles and general waste which has built up a heap between the two buildings which collects damp right against the house wall. To make things worse a bizarre decision to route a downpipe from the gutter down into here adds to the wet.
This is right outside the range chimney and has almost definitely not helped with the damp, slow-burn, creosote build up issue in the bottom of that chimney which we are only now being able to sort out by opening it up inside and clearing stuff from against the walls outside, getting a bit of a breeze through the place.
The old 'office' has a very flat roof which is badly rotted and is also a bit low for Dad who is 6'1" tall. The boys decide to remove the roof, replacing it with a new more sloping one spanning from a ridge plate fixed to the house wall, to a wall plate on the office outer wall. They will then be able to demolish the inner wall altogether adding a foot to the width of the room. The roof will be waterproof OSB ply like the extension with 2 layers of torch-down tar felt and with insulated foam panels between the rafters. The walls will be insulated panels and it will get a new door. It will be plumbed and wired and should easily take the washing machine and any other white goods, a sink for dog washing and a chest freezer. These will be in rows up either side, with a galley walkway between.
The inner wall proved to be very tough, made of poured concrete with rocks and stones lobbed in and puddled down. It was, joked Dad and Sparks, probably the strongest wall in the house. Why do we have to knock down the strong walls and keep the tired, falling down ones? Anyway, my pictures here are of the process so far. The roof came off, the new roof beams were mounted on the new plates and the inner wall was demolished using Dad's sledge hammer. By Friday afternoon, all the beams were in and the wooden boards fixed down. The ends of the beams were then marked and sawn off to sensible lengths so that a gutter can be fixed along the outside which will feed into one of our new gulleys. Rain stopped play on any torch-down felting so this will be picked up next week. A nice space is coming together. A good job.
Dog washing sink? Yoiks!
Deefs


No comments:
Post a Comment