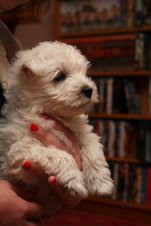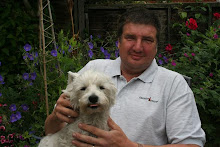




There's no arguing now that we are approaching the final run in to completion of this renovation project. With the plaster drying fast we have started painting and with painting done and also tiling nearing completion we can start to move onto the final visible bits - radiators hung on walls and connected up, the electrical "second fix" stuff like switches and sockets, carpentry like door frames, architrave, skirting board and so on; all the "finished house" stuff. The plaster that is a bit slower to dry gets 'encouraged' with an oil filled radiator left in the room overnight. It's the one from the caravan, so dogs and mere humans are back to the caravan's gas heater for their home comforts.
Dad's role is mainly to do painting and there's a lot of it. We've managed to buy lots of brilliant white matt finish from B+Q who are doing a 3 for the price of 2 deal on the big ten litre tubs. This is new raw plaster and very absorbent of water, so the paint is watered down for the first coast as a primer. First coat gets 2 litres of water mixed into 10 litres paint, and 2nd coat gets 1 litre water to 10 of paint. As usual, Mum and Dad can do their teamwork bit. Dad loves doing edges and 'cutting in', Mum does rollering on the 'acre-age'. Some of the ceilings are very high, so the roller gets stuck on the end of telescopic pole, or Dad's up the extending ladder with his brush. Most places are getting three coats, but some get 4 if the finish is still not 100%. The kitchen gets completed first as Mum is keen to start assembling the kitchen units we bought from IKEA last weekend. By the end of the week we have used up most of the 30 litres of paint (35 if you include watering down water) and today we need to head back to Roscommon via the B+Q in Athlone for some more.
Mum gets stuck into assembling the IKEA units armed with screw drivers and trusty allen key. These are unusual style ones which stand alone, rather than the standard look of rows of cupboards at ground level with a common work top, or wall units. The cooker unit will have an electric oven and a gas hob, the sink one a double sink. Separate shelf units will have hooks for hanging pans etc. Mum is so happy she confessed to shedding a tear when she saw what she had built. There was a mini hiatus when they discovered they had not bought a vital bit of work top for the cooker unit and Dad had to do a mercy dash back to IKEA in Dublin (6 hour round trip!) for this bit so that the unit could be completed.
Sparks, meanwhile does his normal blizzard of multi tasking. He finishes the tiling and grouting in the bathroom so that Mum can start the deep-clean and polishing the tiles, and he can start installing the toilet, sink, shower (glass) doors and heated towel rail. The toilet and sink obviously involve making holes through walls for the waste and the 'soil', plus connecting them up outside and making a 'soil stack'. He also starts the carpentry/joinery of the stairs bannister and hand rail. This is a lovely job of mitre joints and slotting pre-cut bits into place with a load of cutting thrown in. The spindles sit in a rebate groove top and bottom but are spaced apart with thin infill bits which just fit the rebate bringing the whole back to flat as if the spindles were in individual holes. This is in lovely 'red deal' wood and will not be painted but sanding sealed and clear varnished to bring out the grain. The colour scheme overall is going to be white walls and varnished wood, which Dad hopes will give the place a bit of a 'yacht-y' (or even 'barge-y') look like SB Cambria.
It's all going very well and we are all delighted with it.
Deefer


No comments:
Post a Comment